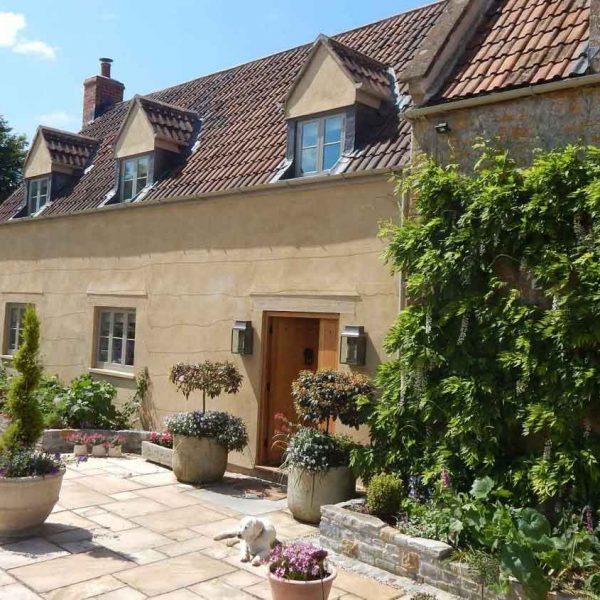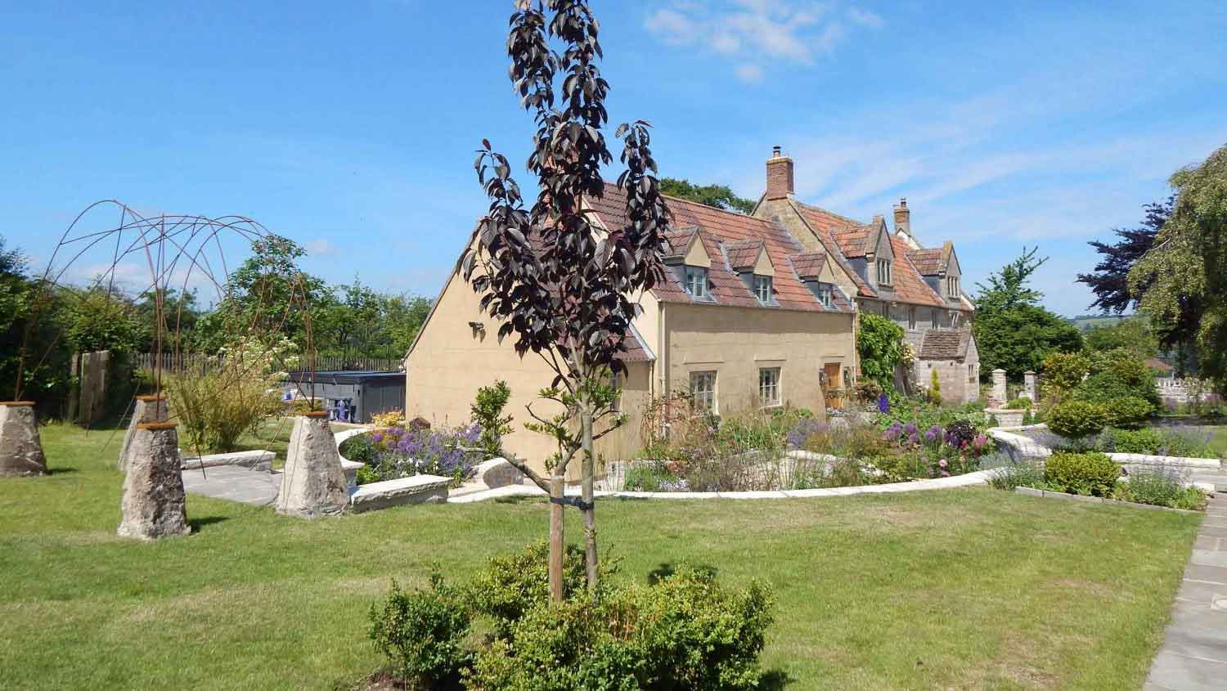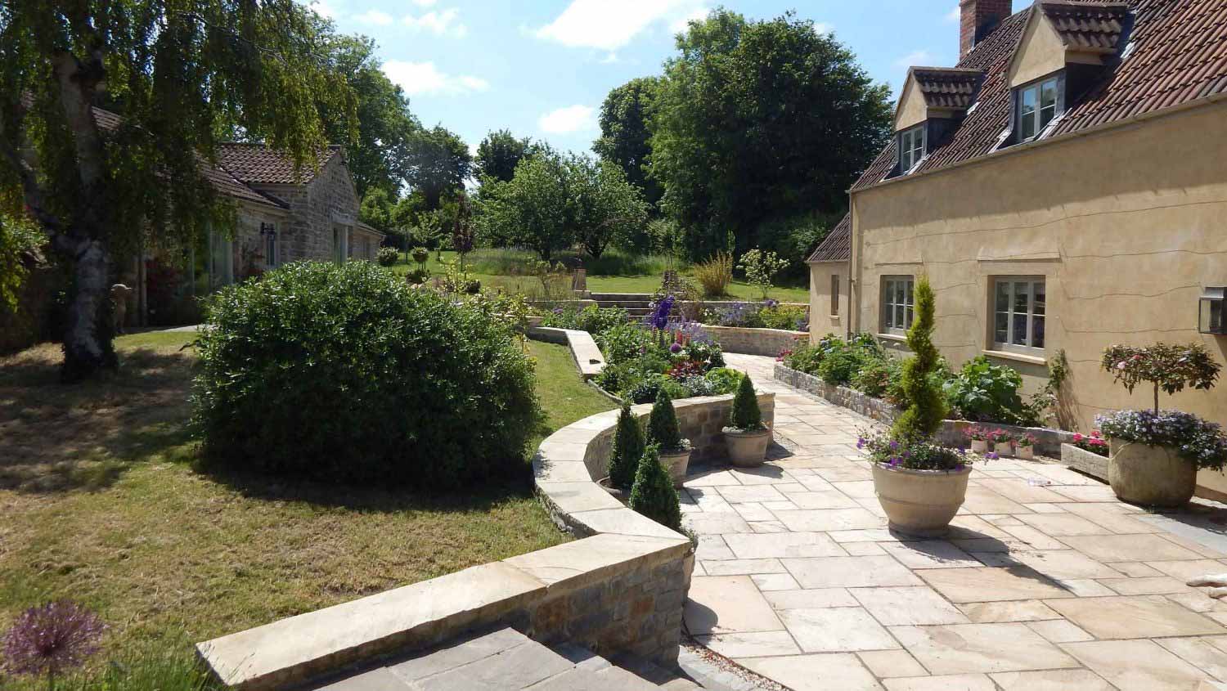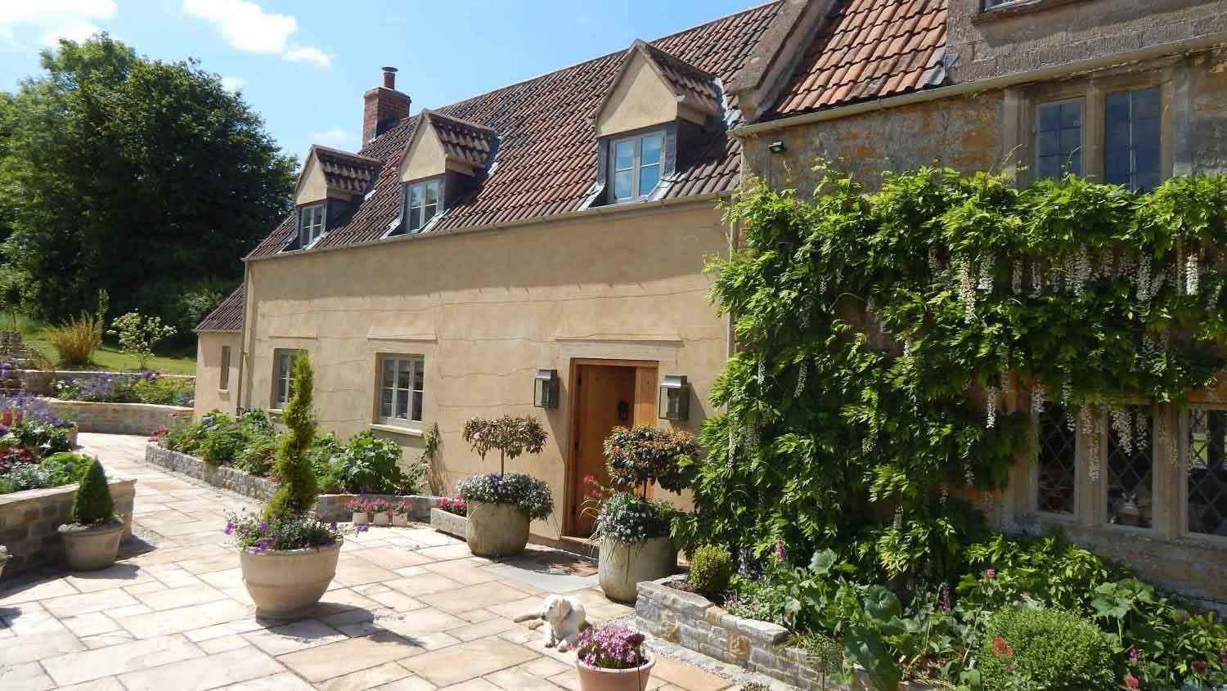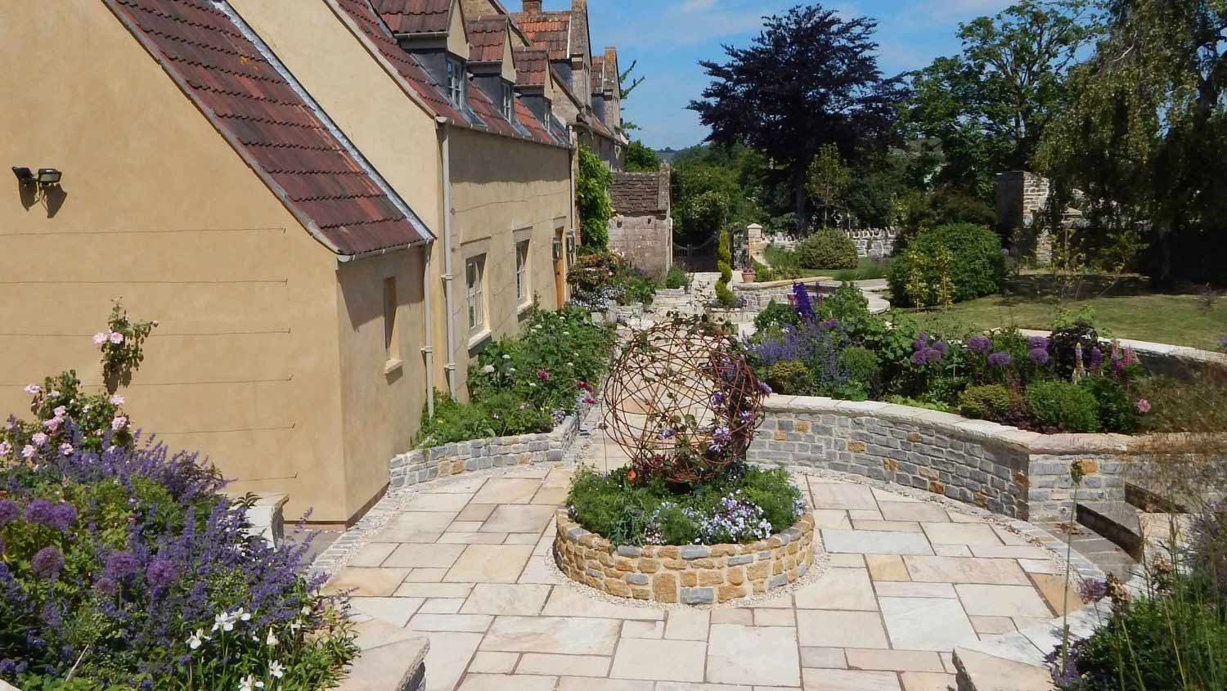Somerset House
Bath, UK
The main building is a Grade ll Listed, former farmhouse, that had also operated as a public house in the past. There is a fomer cider shed and a barn that had previously been converted to residential use.
The ground and first floors of the house had been comprehensively refurbished in the recent past, however the roofspace was omitted from the work. A temporary protective scaffold was erected and all of the internal and external finishes were removed to expose the timber roof structure, and to allow a detailed inspection and record the condition of each member. Multiple defects were found and our structural engineers prepared sympathetic solutions to remedy and strengthen the structure.
The former cider barn had serious, and multiple structural defects, which we analysed and repaired as part of a comprehensive refurbishment, to convert the building to an office and gym.
The residential barn was extended to form self contained two bedroom guest accommodation.
Finally, the main house was enlarged with a two storey limewashed extension, with extensive landscaping, including retaining walls, pathways and steps and a cobbled approach driveway.
